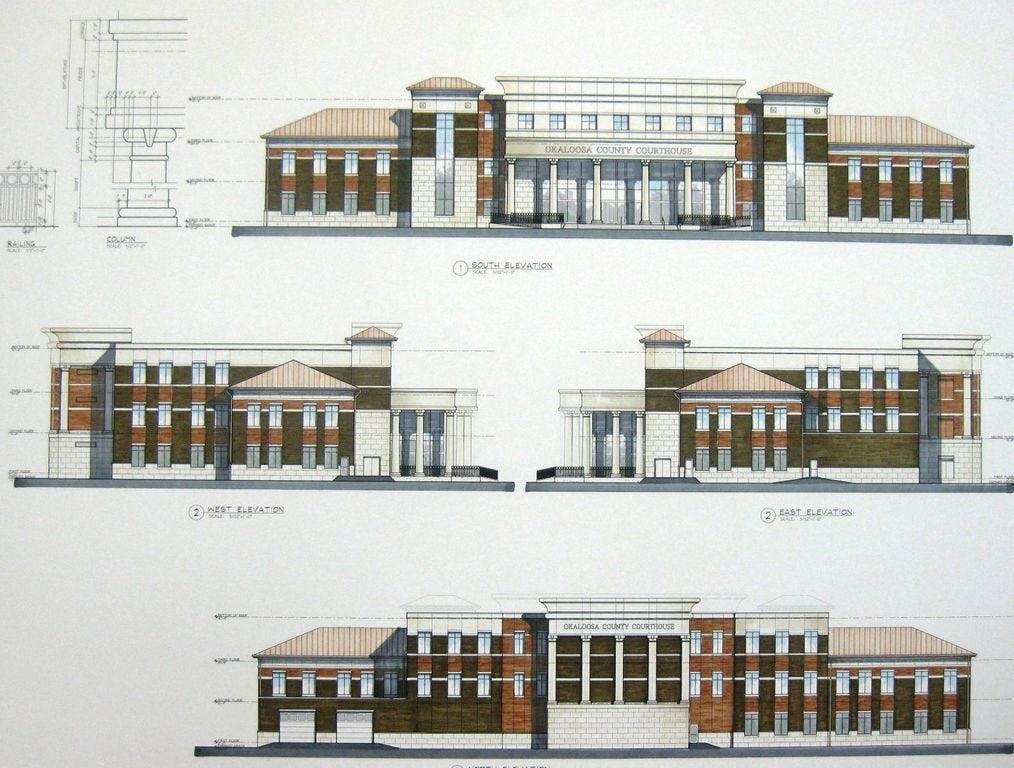
CRESTVIEW — The public Monday night got a good look at several façade renderings that led to the stately, six-columned design accepted by the Historical Preservation Board for the new Okaloosa County courthouse.
"I felt we had a consensus at the meeting (with the board) for the columns, the use of brick, the opening of the windows, the stair towers," architect David Alsop said during the presentation.
Some of the designs included a hipped roof on top of the central section as well as the courthouse's side wings, and two versions had ornamental brackets along the roof line and stair towers.
Both features didn't sit well with the preservation board, which felt they didn't follow the spirit of the original 1918 courthouse originally on the site.
"It was the consensus that the brackets should go," Alsop said.
CLASSIC DESIGN
The approved design keeps the hipped roofs on the wings, as well as brick cladding and tall, but not floor-to-ceiling, windows.
Alsop said the nearly 70,000-square-foot building's floor plan is essentially designed, but was not presented as the exterior façade was the focus of the public presentation.
While the Sam Marshall Architects design has classic elements and massing to compliment Crestview's historic downtown, it will be energy efficient and handicapped accessible, Alsop said.
Modern features include impact resistant, fixed glass, high energy efficient windows with aluminum frames and standing seam metal roofs on the wings.
"It has to be built to last 50 or 60 years, because that's how often you get to replace a courthouse," Alsop said.
SECURITY
Unlike the current courthouse, in which judges, prisoners and the public use the same entrances and hallways, judges will have their own entrance in the new building, which will also have a secure sally port for bringing in and removing prisoners.
The courthouse's main entrance will face downtown Crestview, with no entrance on the U.S. Highway 90 side.
While most residents were cautiously complimentary of the design, one man was not satisfied.
"I have to say it but this doesn't look like a courthouse. It looks like a library or something," he said. "And the site is wrong. A good site is across from the Winn-Dixie. As this city grows and the parking problem grows, downtown, it can't grow."
DEMOLITION
Okaloosa County Public Works Director Jason Autrey said he expects the current building to be vacated by February, allowing asbestos mitigation and then demolition to begin immediately afterward.
"It's not as simple as taking that Lego structure you built on your living room floor and running over it with your foot," Autrey said.
Construction of the new courthouse is expected to take about 16 to 18 months, depending on the weather, he said.
For security reasons, court functions will have to be temporarily relocated to the courthouse in Fort Walton Beach, though some clerk of court services will remain in Crestview, possibly in the Brackin Building on Wilson Street, Autrey said.
"We will have some services in the north end," Autrey said, especially clerk of court functions.
This article originally appeared on Crestview News Bulletin: Crestview courthouse exterior designs presented
